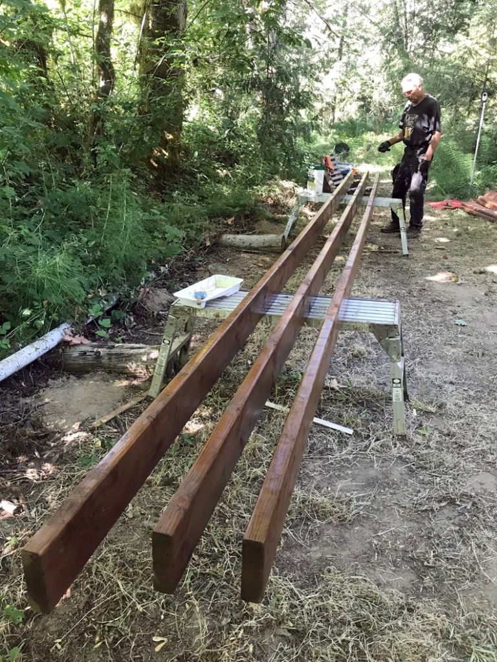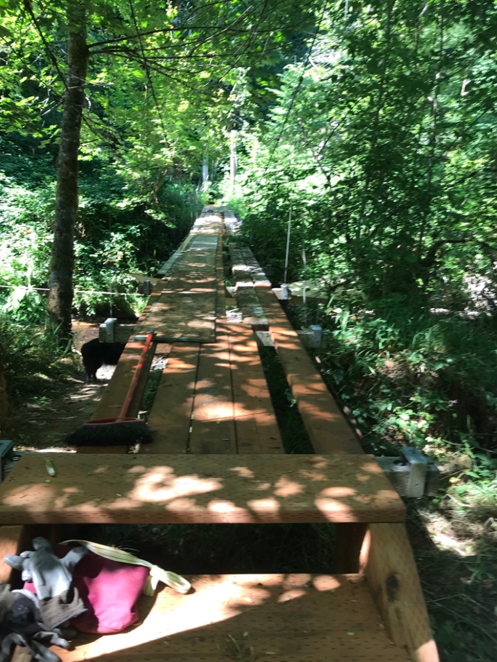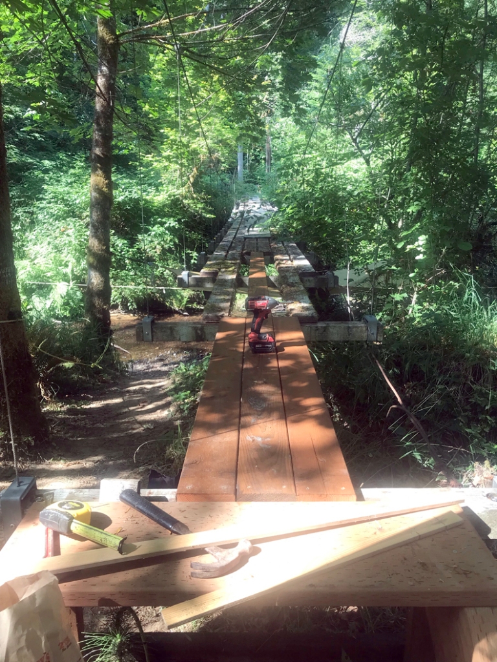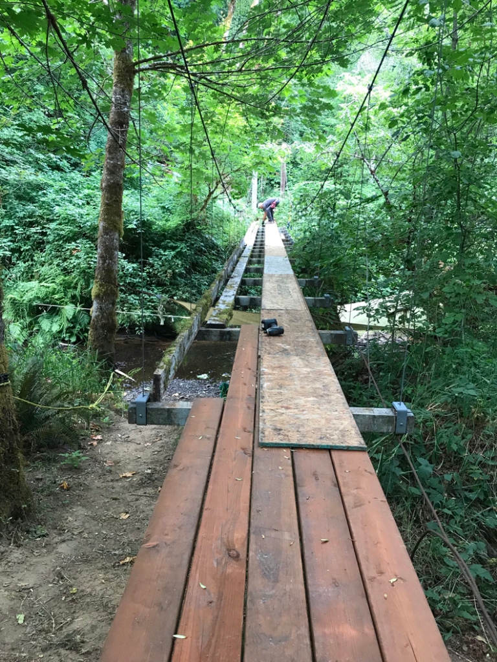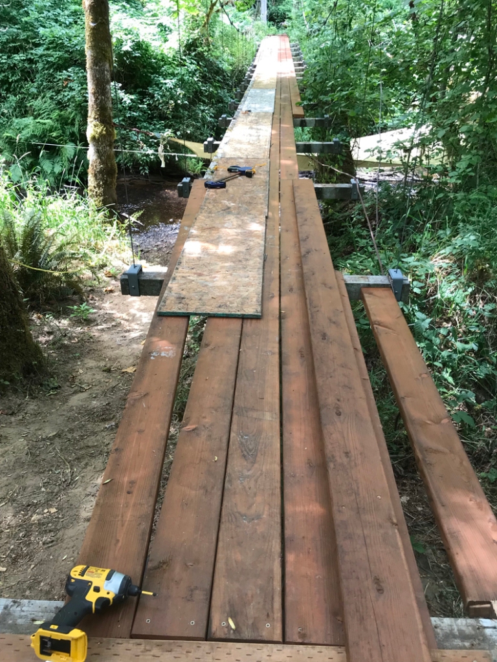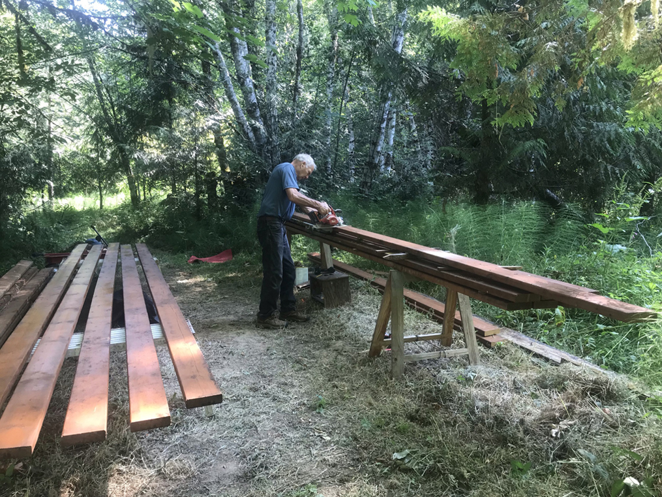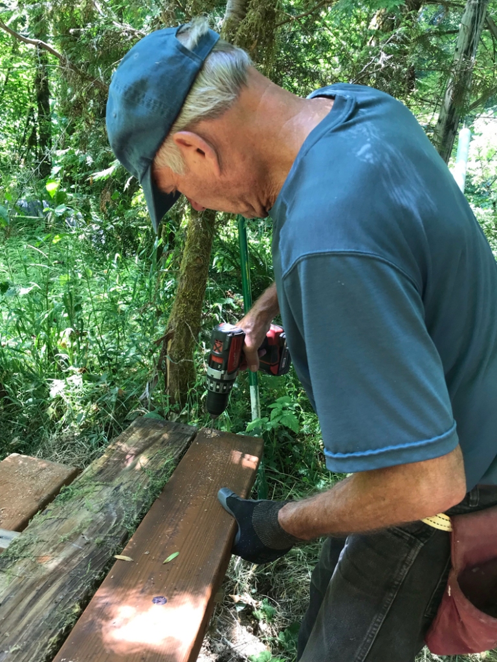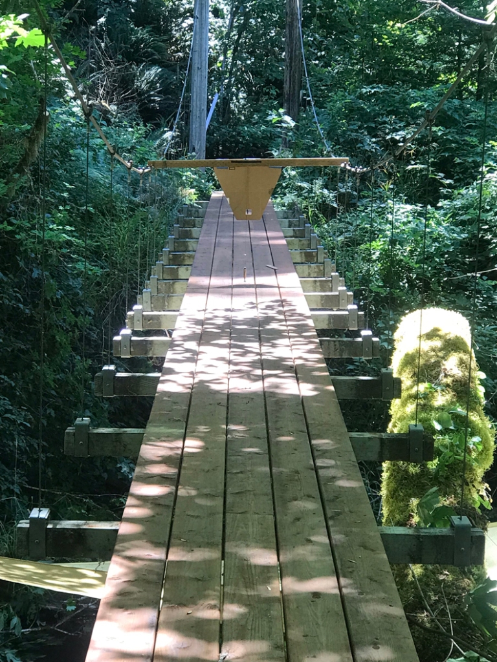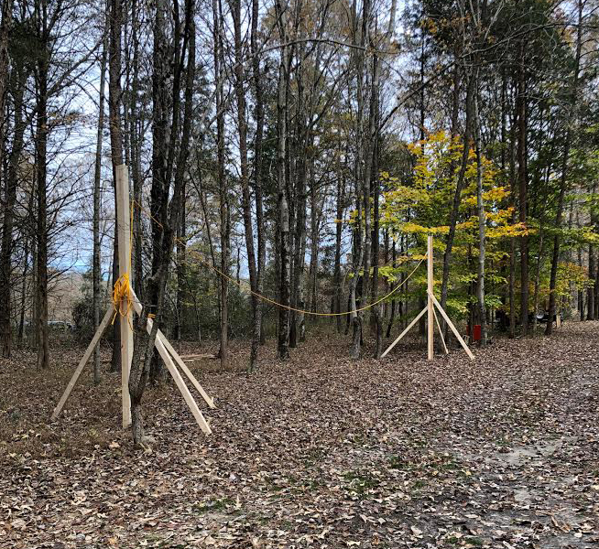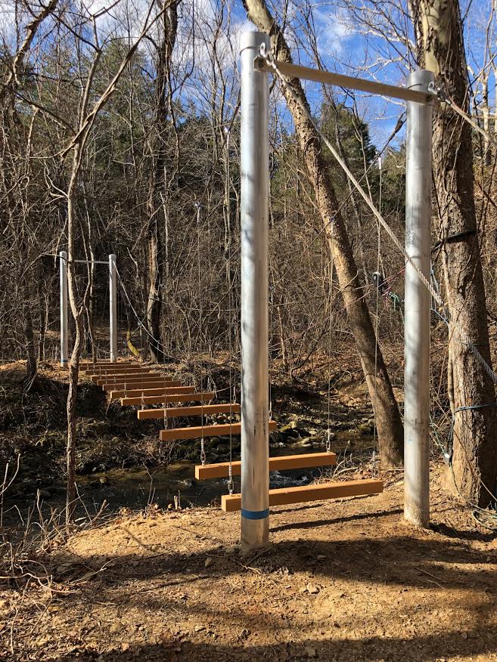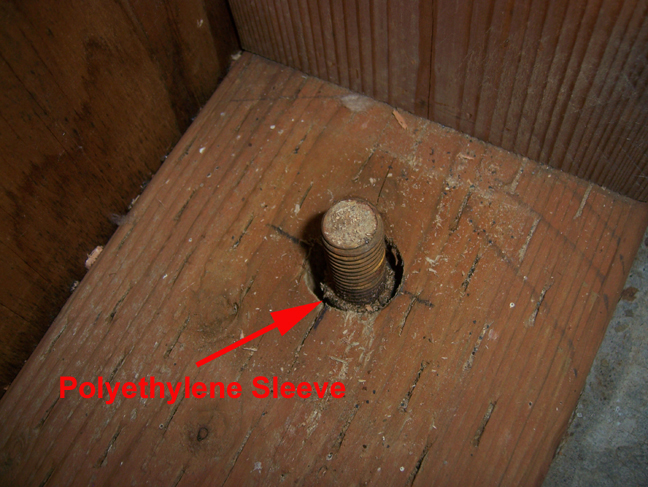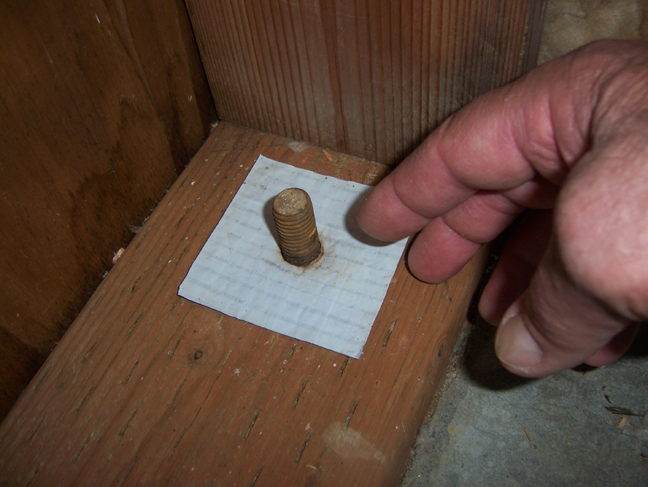February 25, 2019 was a very bad day for our 80′ suspension bridge that we built in 2005. Part of a large maple tree that was weighted down with heavy snow decided to break and fall directly on one of the support posts on the other side of the creek, bringing lots of other trees along with it. Once it thawed and we could clean up the mess, we assessed the damage. We had to replace the post and raise the bridge again. You can read about that here. The next step was to replace the decking and adjust the suspender cables.
This summer I finally carved out time to get it done. To note, the old decking had already been recycled three times. The untreated fir was originally pulled from a deck from a remodel job and used as a deck in front of my shop. It stayed there for about twenty years before several boards got so bad I decided to pull the whole thing apart and save what was still good and send the rest away. By the way, I used the concrete piers from that deck as foundation for our yurt, which you can read about here.

The decking held up very well all things considered. We scraped most of the moss off and usually kept the leaves raked, but it was already overdue to be replaced when the bridge was hit. While we originally hoped to use some kind of metal for our “final” deck, we decided to use pressure treated dock boards. I put a coat of water sealant on all sides just to give the boards a bit more protection.
The original decking consisted of six 2×6 boards spaced about an inch apart. I decided to change both the number of boards in the span and the spacing. This made for a more than adequate deck to cross and would help keep moss from getting between the boards. But it created some difficulty in the replacement process. Instead of just removing boards and replacing them, I had to start over and work carefully while working about 12 feet up from the creek bed. I wasn’t as young as I was when I installed the first deck in 2005…
The hardest part of the process was removing the old decking. The metal screws had rusted because of the interaction between them and the pressure-treated support beams. So, a lot of them didn’t come out without a fight.

At first, I planned to build as I moved along, but soon decided that it made more sense to do the center run (of 5) first, then down one side and then down the other, using plywood planks on top of the old damaged decking for stability. I cut the pieces in pretty much the same pattern as before.
Once I got going, the process took about a week of not working full-time. I worked pretty much alone, though Robin did most of the treatment of the new boards.
Once completed, I needed to level up the deck. I had waited until this work was done to really tighten things back up after we replaced the post that was destroyed in the storm. The deck had a twist in it, partly from the hit and partly from hanging sideways for about nine months.
Because the post was broken in half and the deck twisted sideways, it pulled the opposite post inward. This caused the suspender cables to misalign. Once the posts are brought into alignment and opposing suspenders are both vertical, then tension can be adjusted to bring the deck up and level.

I devised a “level” of sorts by taking a piece of wood long enough to ride over both cables, a wooden level. On that level, a piece of cardboard was securely attached. A line being perpendicular to the bottom edge of the “level” wood piece was then drawn across the cardboard to create a center line of the level and cardboard. It was boldly marked so it could be seen from a distance. A plumb-bob was then attached directly on the centerline. When the deck was adjusted so that the plumb-bob line matched up to the line drawn on the cardboard the deck would be level. I adjusted the deck by tightening the turnbuckles. You can read about that process here.
So, in all the pole was replaced, the steps were replaced, the decking was replaced, the suspender cables realigned, and the deck was leveled. There are not many big trees left that are aimed at the bridge, but we’ll see what nature brings next. Hopefully we’ll be ready.
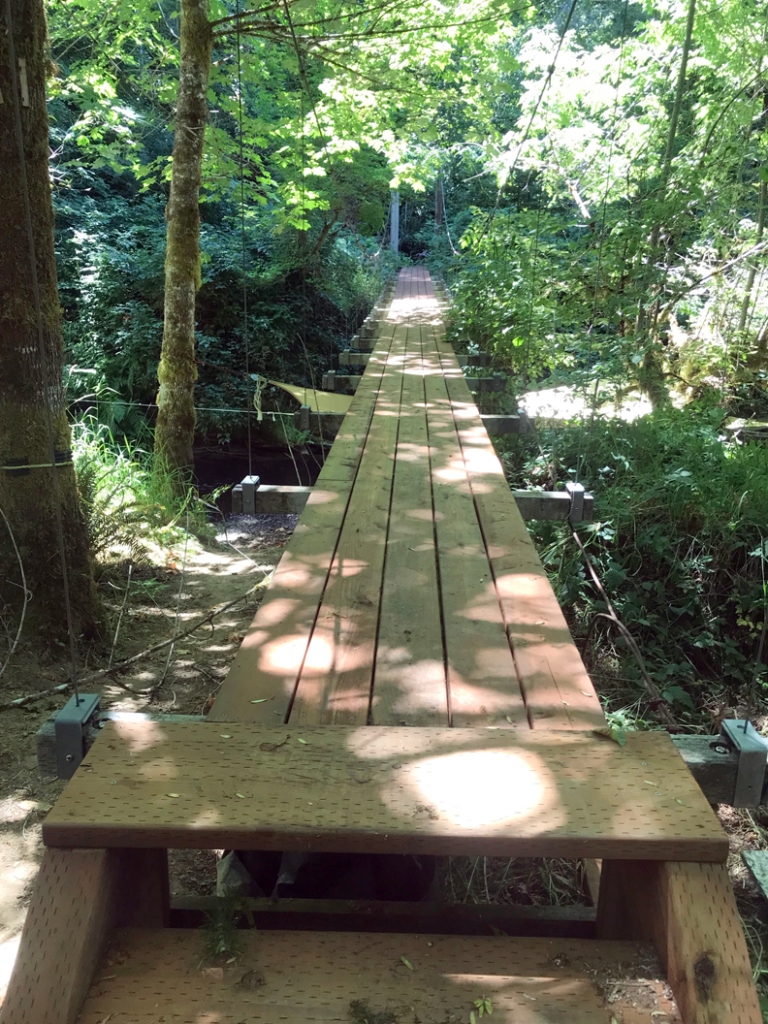
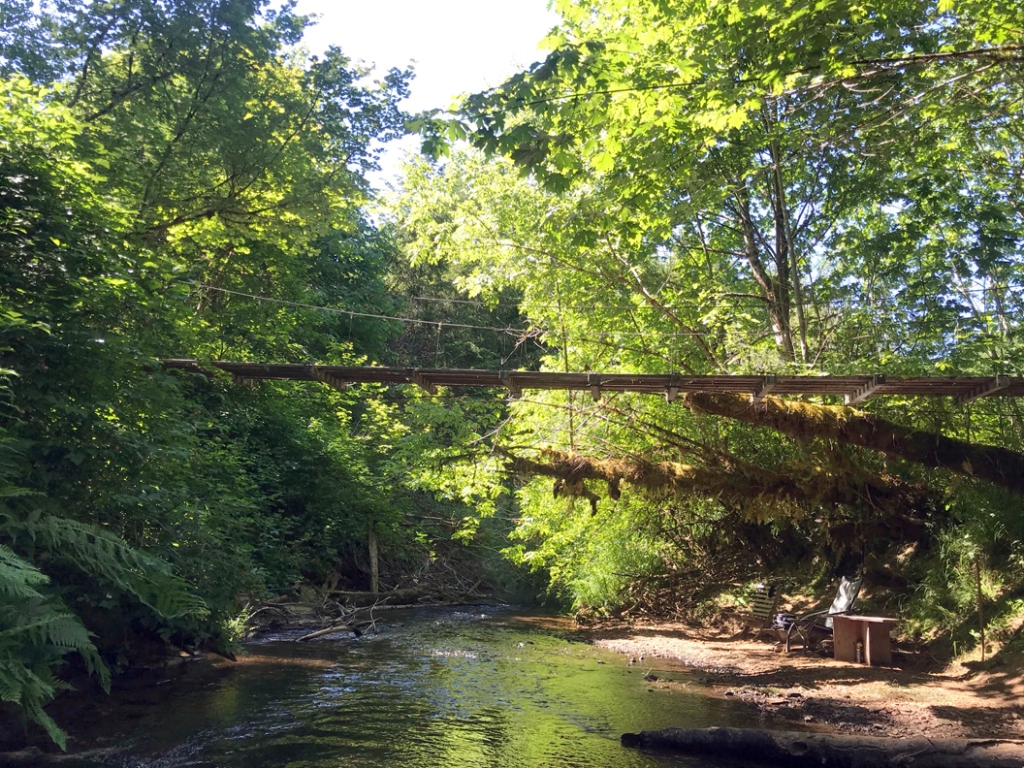
Thanks for stopping by. Be sure to check out our books about building a yurt or a small cable suspension bridge. The links to purchase are on the introductory page:
Images, diagrams, and text copyright 2013-2021 by Marvin Denmark unless otherwise noted. Please do not copy and post my content anywhere without my permission. Thank you.

