Here is the floor plan for this yurt. People who require more details will benefit by purchasing the book, which will be released in September 2018.
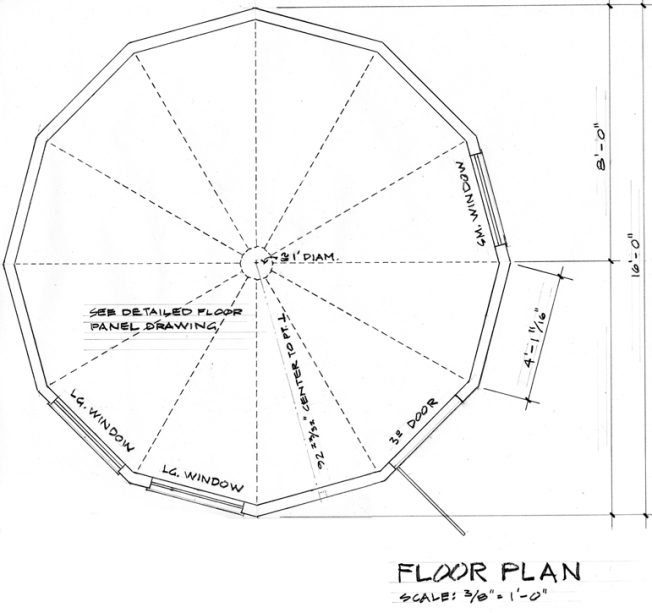
Here is the roof plan for this yurt.
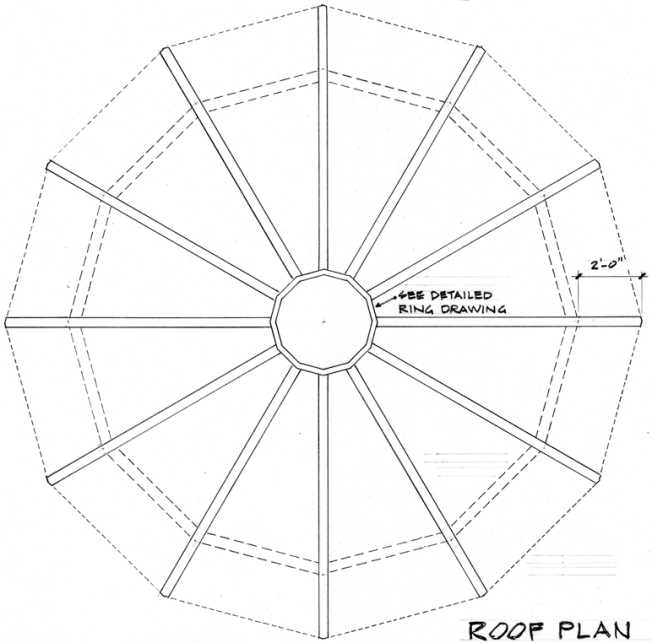
And here is the almost complete materials list with prices based on costs in Lane County, Oregon. All of this will be included in the book, along with an illustrated cut-list.
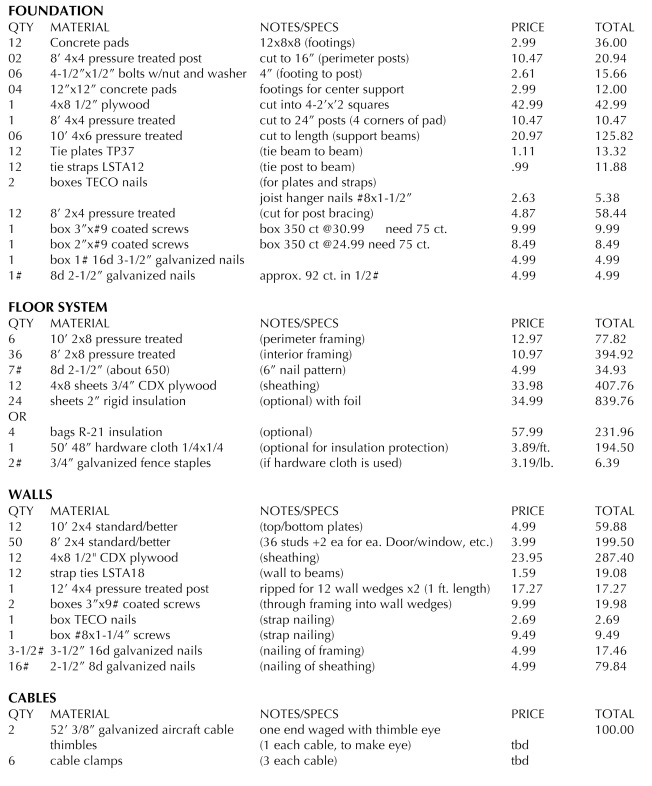
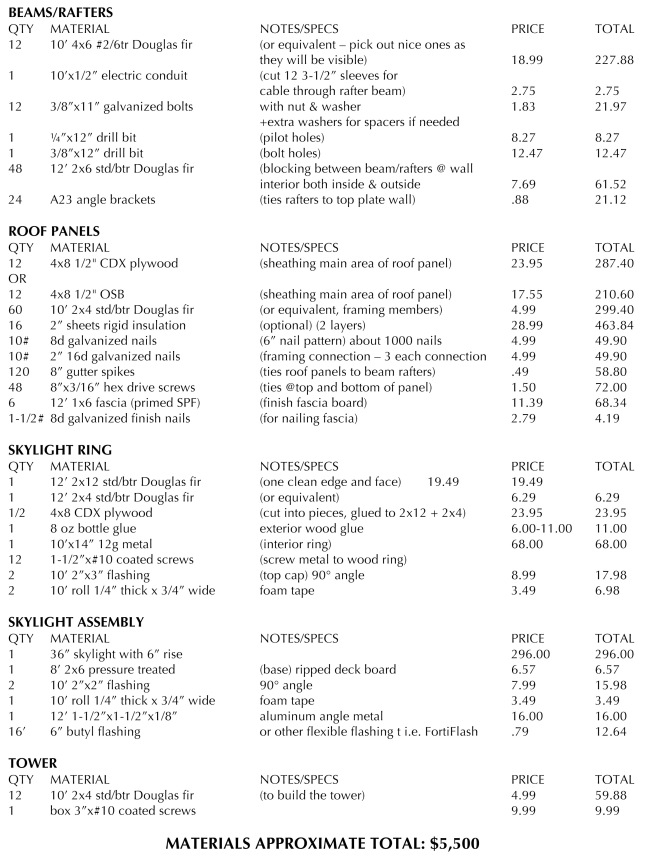
And last but not least, Robin has been working on the front and back cover for the book. Here’s a peek at how it looks now. We’re hoping to finish the yurt in the next two weeks, and will have an updated photo for the front cover. Thanks for looking, and stay tuned!
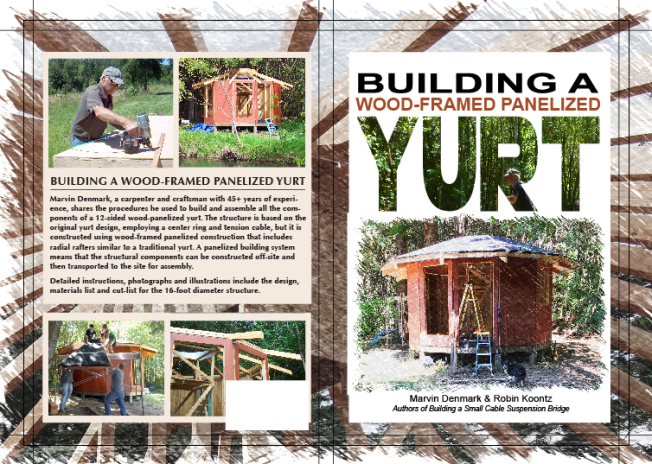
Illustrations copyright ©2018 by Marvin A. Denmark; cover design and photographs copyright ©2018 by Robin Koontz. Please do not share without written permission, thank you!
